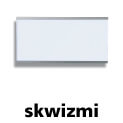The signage project:
In the field of education, the Frédéric Mistral high school located in Arles, has been conceived by the GPAA architecture firm (nominated for the “l’Equerre d’Argent” award). With an approximate area of 10,000m2, the building is technically made up of reinforced concrete, aluminum cladding and glass. The program integrates teaching class rooms with an amphitheater, a cantina service, indoor and outdoor sports infrastructures as well as functional rooms.
To guide all audiences (students, teachers, visitors ...), to organize the circulation flows of the school, for interior and exterior signage and for accessibility they have relied on marcal.
The Skwizmi© range, together with the graphic design of the contents, was used to identify class doors, specific spaces (computer rooms, music room) and administrative offices. Directional signposts and lift directories have been treated with the references ski 205 and ski 206. The general directories and the large directional sigposts have been made with the Glasskit© range: tempered glass volumes fixed to a concrete wall using anodized aluminum standsoff. In this way, the marking of the information continues to be evolutionary and remains protected.
The detectable warning areas on the stairs have been treated with the Podoinox© range, reference podo bouton in.
The horizontally aligned bulletin boards made of stainless steel from the Delhi© range, propose the creation of an indispensable wall display area in an environment where the need for communication is permanent.
The marcal products featured in this project:
Collège
Frédéric Mistral
Arles, France
GPAA














